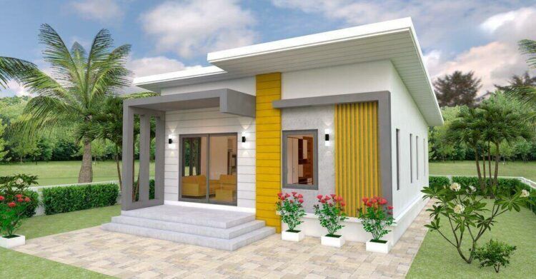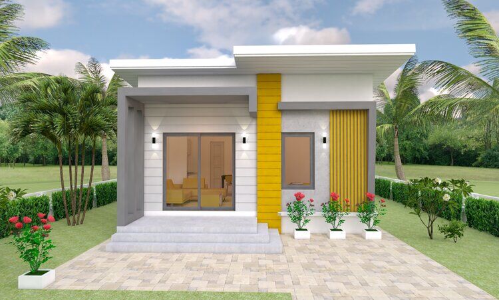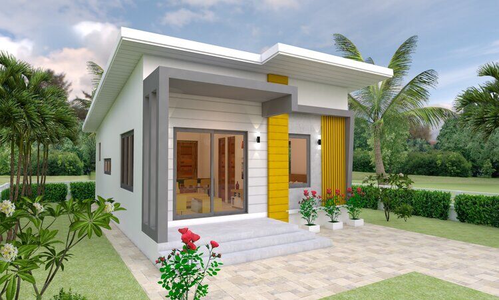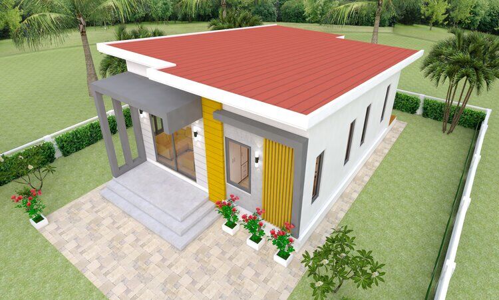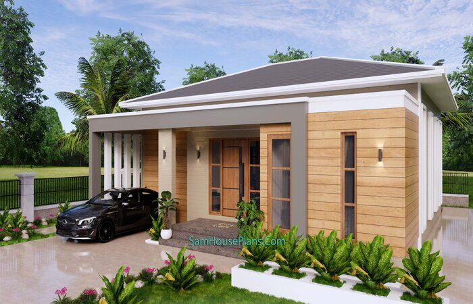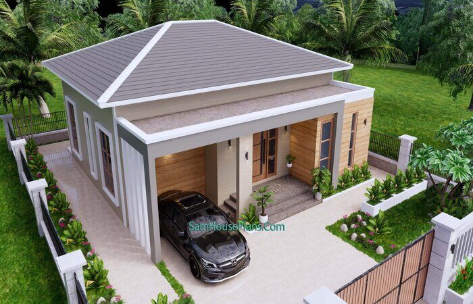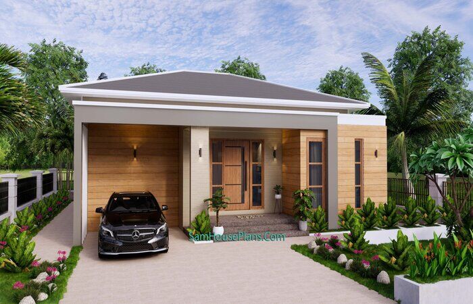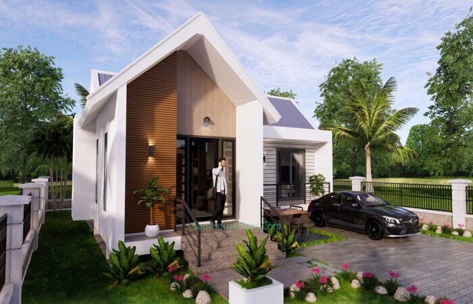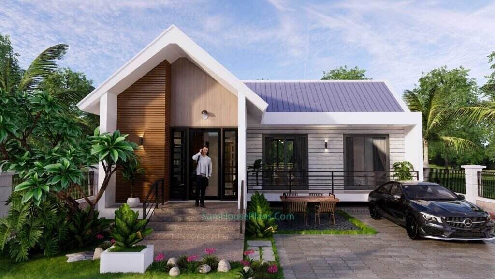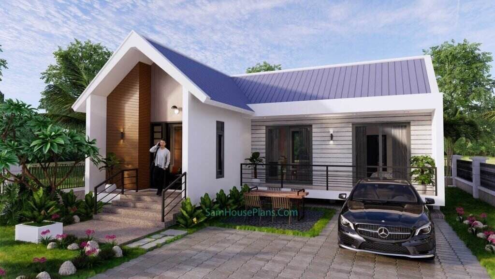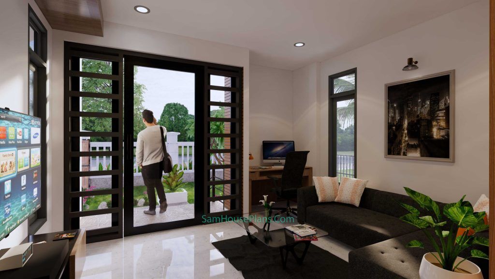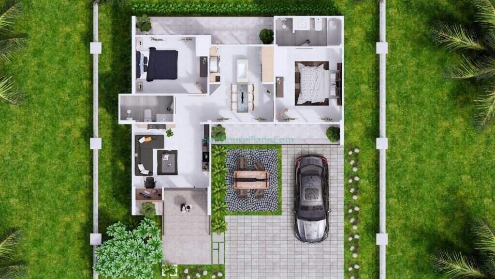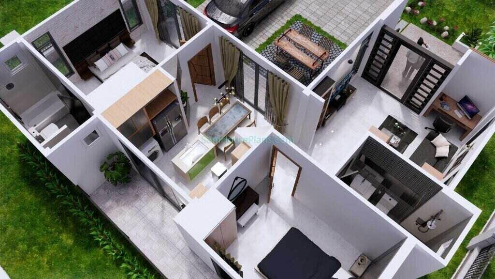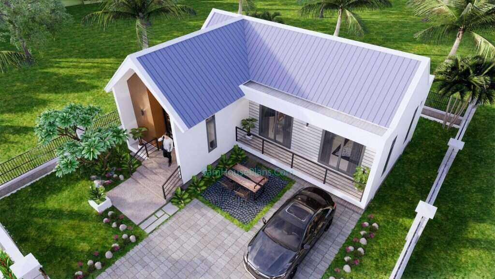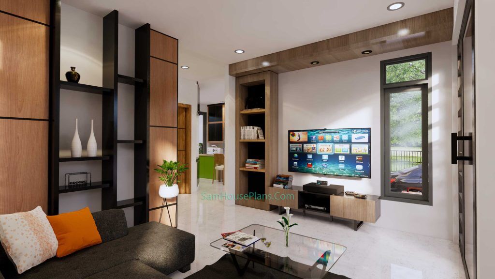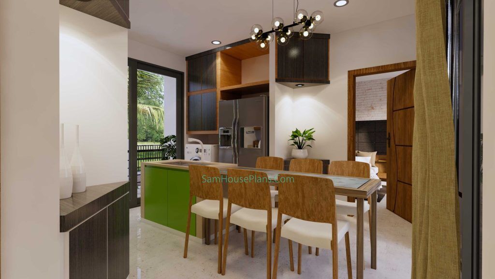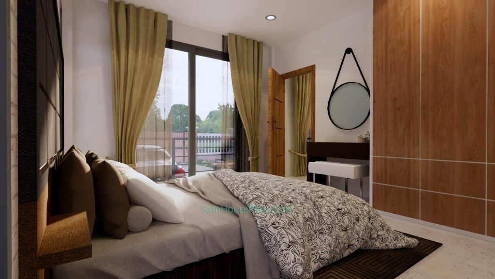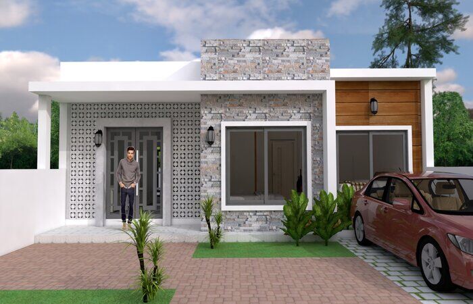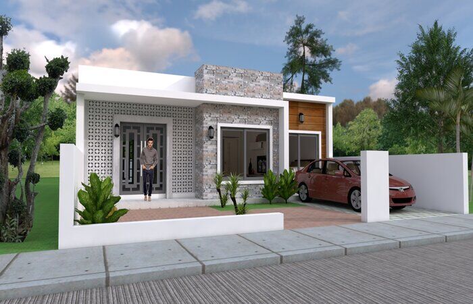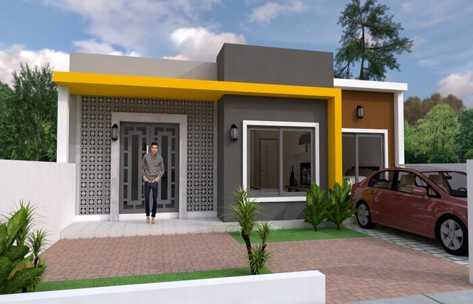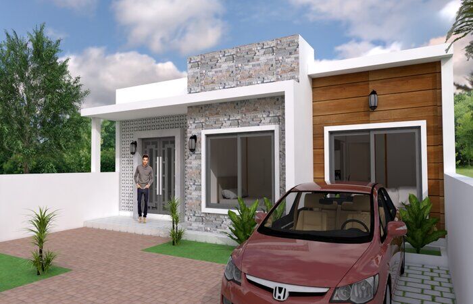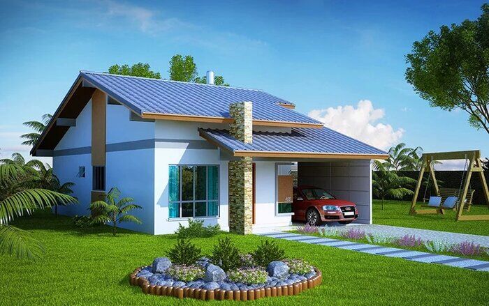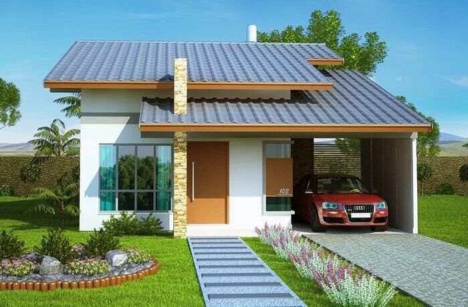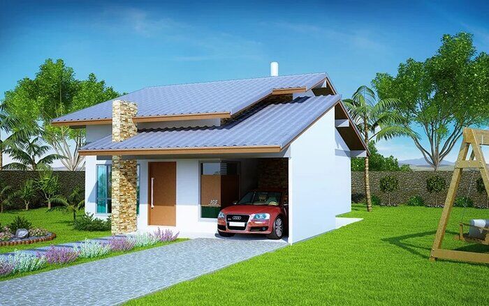Before you build a home, you might want to find first a different types of house plan designs and select which one could fit your needs whether you need 3 bedrooms, 2 bathrooms, or 2 parking areas, etc. by doing it you could save a lot of time.
If you are unwilling to search you can contact a designer or a contractor to do the house plan designs for you. A designer is the one who will just do the design, a contractor is a company that not only designs your dream house but they are also the one who can construct your house eventually.
A contractor has a team of people that can also do the estimates, structural design, MEP designs, write specifications, arrange the building permit, and any other government requirements therefore working with them is much less stressful than DIYing yourself.
So, let us keep this short.
Here are the “5 Different Types of House Plan Designs You Can Build in the Philippines”
1. Single Storey Two Bedrooms Floor Plan Designs
FLOOR PLAN
Image courtesy of smallhouse-design.com
2. Three Bedrooms with Three Bath Rooms
This floor plan design is for families with 2 or more kids. Rooms are spacious because of their wider dimensions.
FLOOR PLAN
3. Two Bedrooms with Two Bathrooms
Image courtesy of samhouseplans.com
FLOOR PLAN
4. Two Bedrooms Single Storey With One Bathroom
5. Single Storey With Closed Kitchen
Image Courtesy of housedesign-3d.com
These types of house plan designs are the best for you to construct.
What types of house plan designs do you like most? If you have questions, you may contact us.

