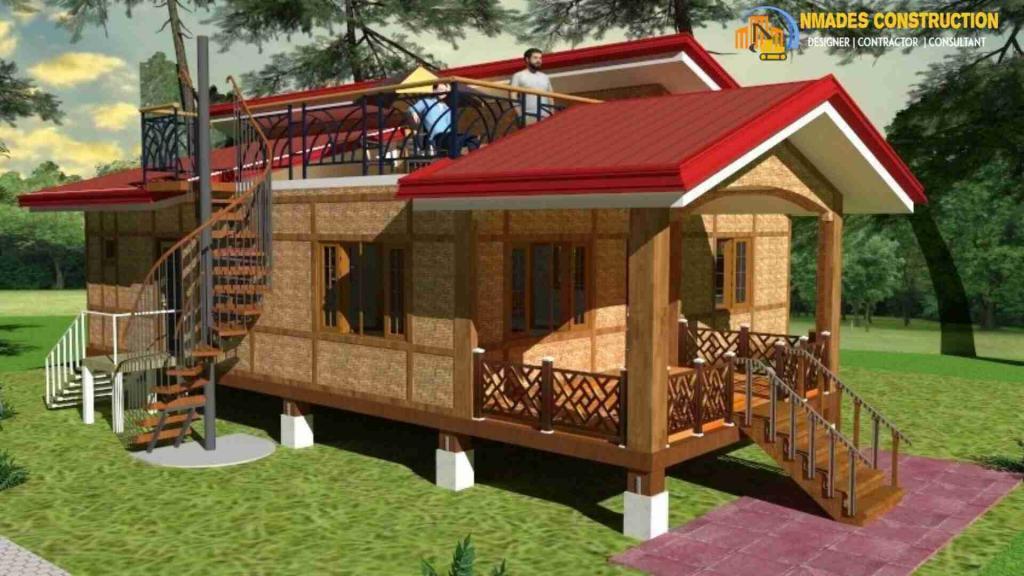The design of elevated Amakan House is 150 square meters in area. The first floor is one meter above the ground and the second is a 5mx6m roof deck with a slab thickness of 150mm.
The substructure is consists of isolated foundation and tie beams. The superstructure is consists of concrete columns, concrete slab, and roof deck.
The design of elevated Amakan House is designed to have a wooden frame and the outer face of wall will be made of Amakan. The inner face of wall will be made of plywood or concrete board so that it will not prone to termite attack.
The Details of this elevated Amakan House are the following:
In the entrance, you will first find the veranda, living room, dining room, kitchen, guest toilet, master bedroom, guest rooms, and the attached toilet inside the master bedroom.
The roof deck is to be accessed by a spiral stair. The roof will be made of a long-span roofing sheet tied to the steel trusses.
We decided to use the steel trusses to reduce the volume of wood and to ensure that the roof can withstand high-pressure wind.
You may contact us to design your dream Amakan House.











