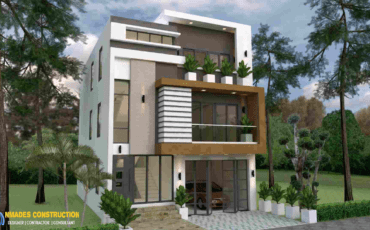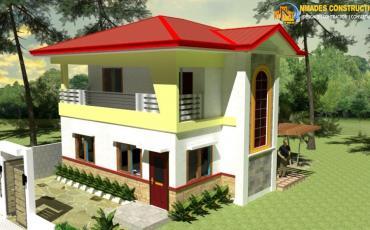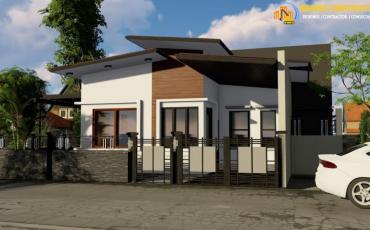The foundation is consists of isolated and strap footings to hold the columns on the firewall. The footing depth are 1.2m and 1.0m The footins are interconnected with the grade beams in order to incur equal settlement.
The gound slab has 200mm thickness and the second floor slab has 125mm thickness.
The ground floor is consists of living room, dining room, kitchen, toilet, and provions for dirty kitchen at the back. The second floor is consist of master beedroom and 2 bedrooms, toilet, and balcony.
The roof is consist of steel truss and long span rib type roofing.
Please dont hesitate to contact us if your have some questions.



